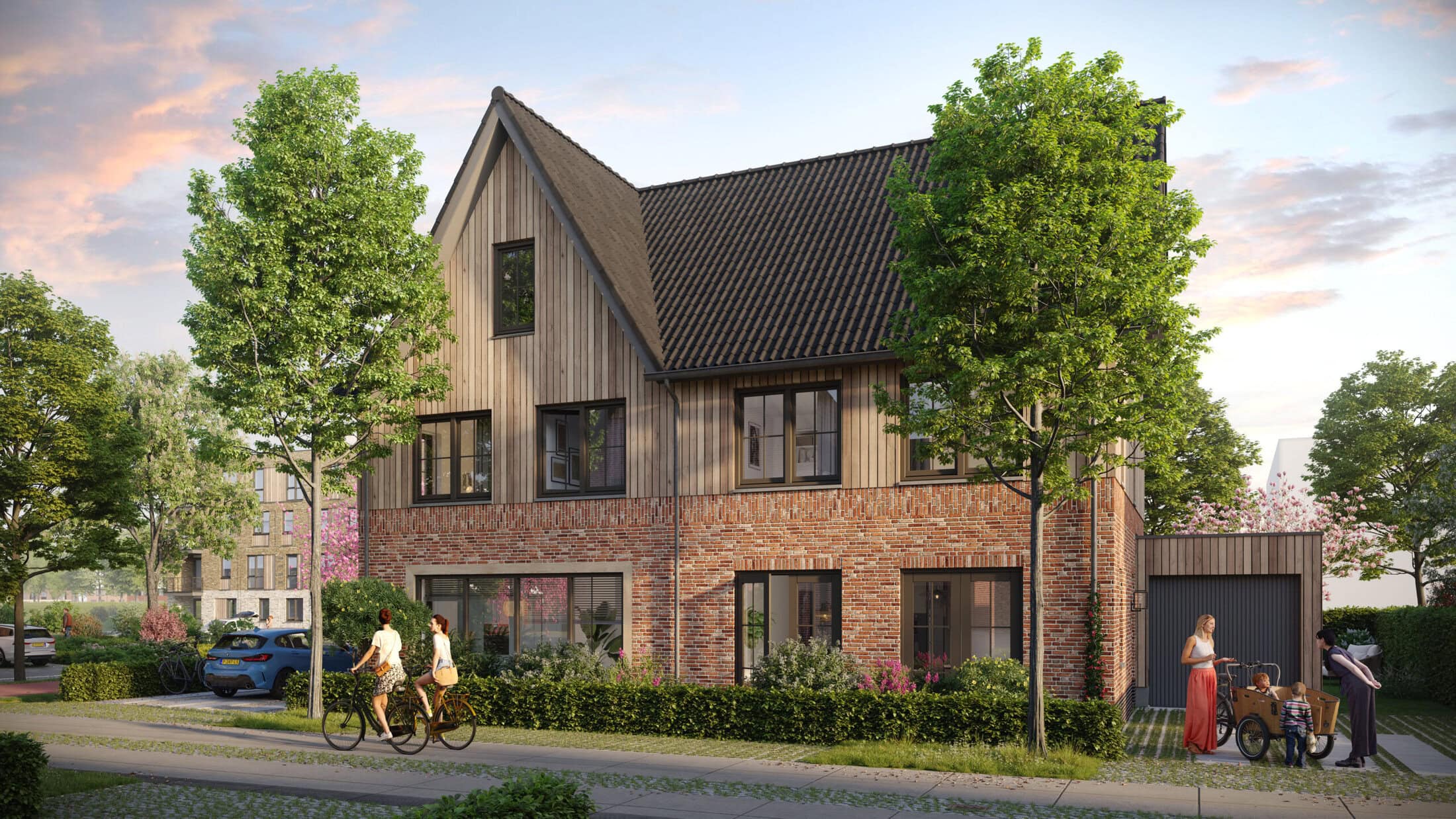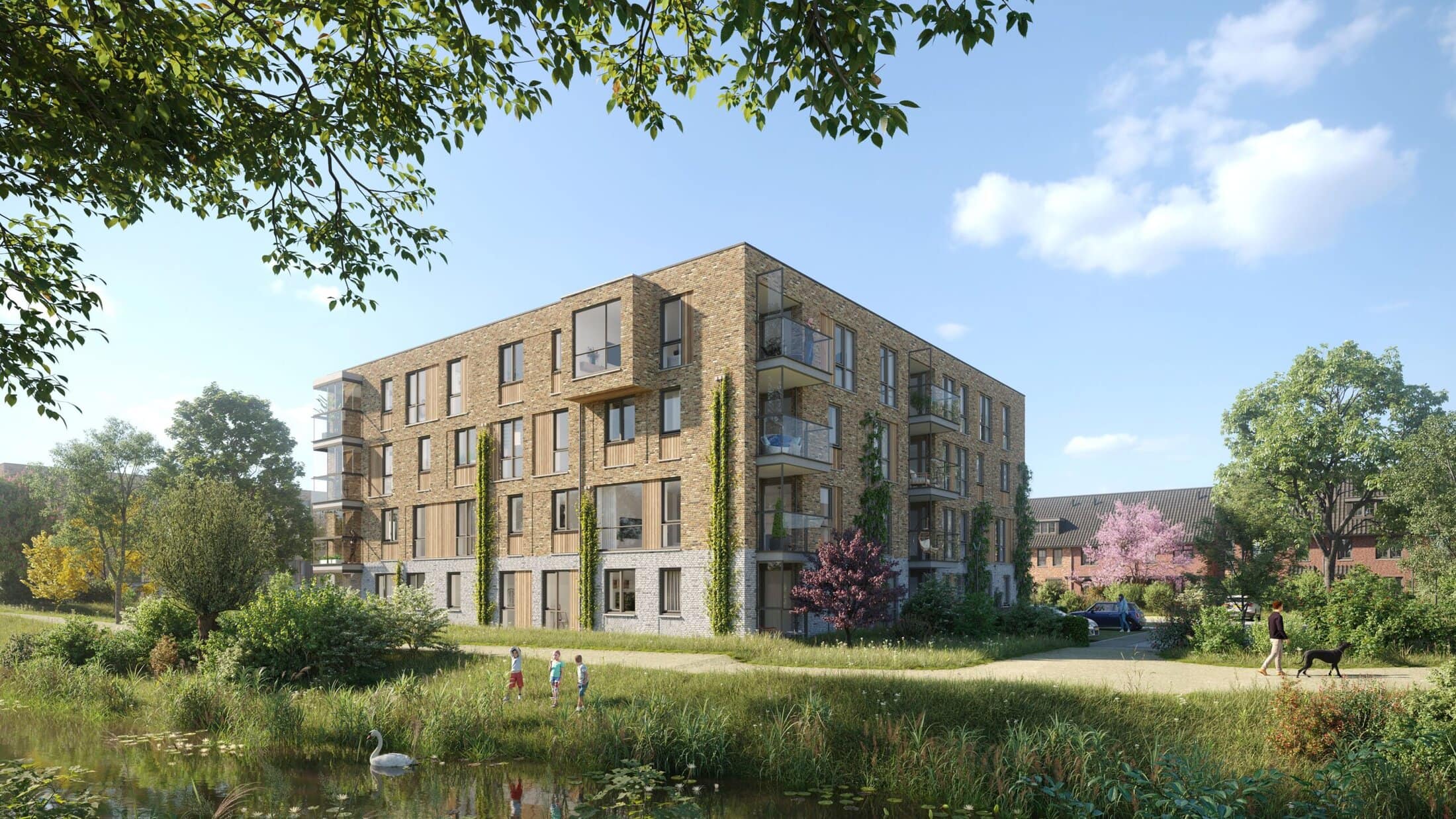
Noorderbunder, Dongen
On the edge of Pijnacker, a new kind of neighbourhood is taking root – one designed for both people and nature. In the KIEM project, we’re not building over the landscape, but working with it. Plants and wildlife are given plenty of space to grow and thrive. The neighbourhood also follows the natural rhythm of life, with a healthy mix of social housing flats and family homes. From the green surroundings that draw you outdoors to bird boxes dotted around for the local wildlife. Everything in this neighbourhood just feels right, from the big picture down to the smallest detail.




“The stunning architecture really complements the natural, landscape-friendly vibe of the neighbourhood. With nods to traditional farmyards, loads of spots for birds and bats, and greenery climbing up the walls and rooftops, KIEM is growing into a lively, welcoming place where happy, healthy people live together with a strong sense of community.”
– Richard van Tiggele, Director & Architect (B.N.A.)
The homes in KIEM are designed in a modern rustic style – a fresh nod to the past, back when this area was filled with greenhouses. They’re packed with charming architectural details: divided window panes, timber cladding, shutters, barn-style doors, and tiled canopies over the front doors. The modern side shines through in the materials, colours, and large aluminium window frames. Many of the family homes even have a veranda at the front, looking out over green swales – perfect for sitting outside and connecting with your surroundings. The flats are set right in the greenery too, with views over the park. Each building has its own name, honouring the families who used to work in this greenhouse area.
KIEM was designed with the people who’ll live here in mind. It’s a place to relax and feel glad to be home – whether you’ve just finished work or come back from a holiday. The way the streets are laid out, the greenery between the houses, and the overall vibe all create a sense of calm and enjoyment. There’s plenty to do between the homes too: outdoor fitness areas in green strips, playgrounds where families can meet, or spots where you can sit among blooming flowers and read a book. What still sounds like a dream to many has been carefully planned out from the early stages of development. There’s a good variety of housing too – with almost a third being affordable social homes. Dré Boidin, Director of Maintenance & Property at Staedion, can’t wait: “Nearly a hundred fantastic social homes are being built here, in a brilliant community!”
Your new neighbours? You’ll need more than two hands to count them! The whole area is filled with thousands of trees, shrubs and flowerbeds that attract butterflies, bees and birds. You’ll smell the flowers, hear birds chirping, and watch the leaves change with the seasons. Every building block will have bird boxes in the gables, and green roofs with sedum plants on the sheds and extensions. Facades will be green too, and the car parks are made with grass-concrete tiles – so they look green and actually are green. Every square centimetre has been used to make nature part of the plan.
The whole neighbourhood is being built on a dike, with a height difference of up to four metres from top to bottom. Instead of flattening it out, the natural slope has been used cleverly. A network of swales runs through the area, letting rainwater flow gently through the neighbourhood. When it’s dry, they’re grassy open spaces. When there’s heavy rain, they hold water temporarily before letting it sink slowly into the ground. Between the roads, you’ll also find drainage channels to help guide the water. Thanks to this smart setup, water stays in the area. And even during extreme weather, it’s still a great place to live.
When you visit KIEM, you’ll spot the Knoest apartment building straight away. Not just because it’s the tallest, but because it’s made entirely of wood. It blends in perfectly with the natural feel of the neighbourhood. Knoest is one of the first fully wooden residential buildings in the Netherlands to be built CO₂-neutral, using CLT (cross laminated timber). We’re proud of what we’ve achieved. Knoest proves that sustainable building really is possible, and that people are genuinely excited to live in this wooden landmark!