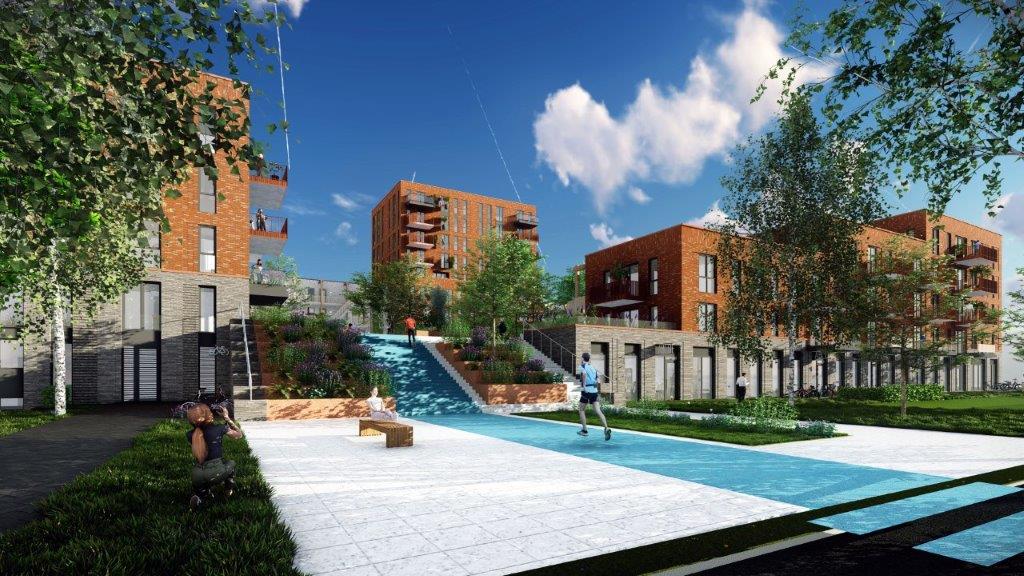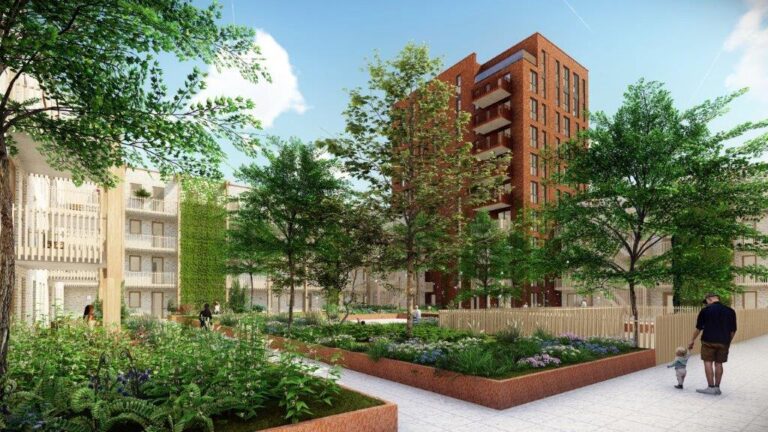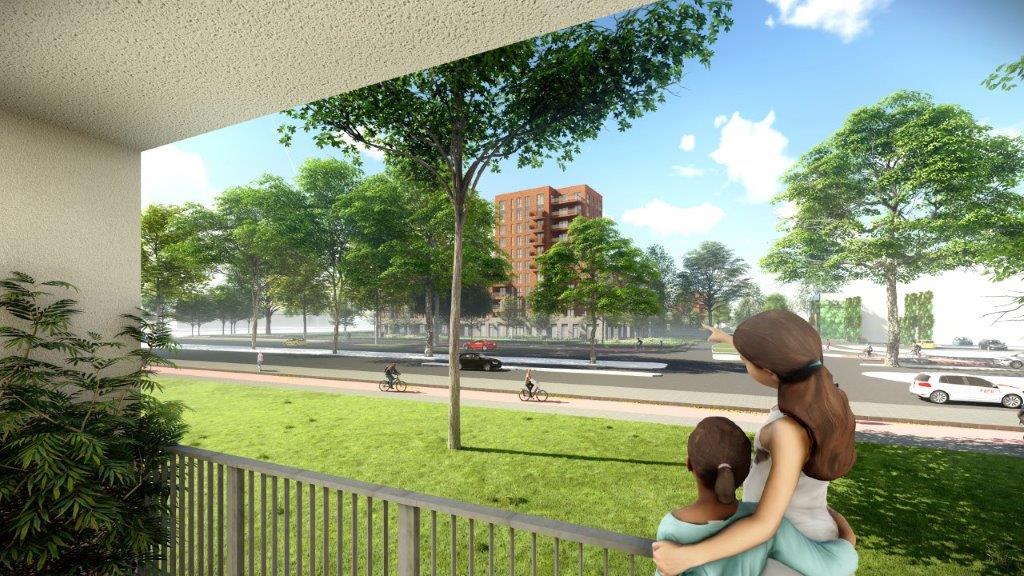
More info?
Call ErwinRight in the heart of Arnhem South, we’re turning a grey old car park into a buzzing, healthy place to live. Soon, there’ll be 250 flats and 2,000 square metres of commercial space for things like sports and community activities. Living, exercising, and meeting up all come together naturally here – helped along by things like a green rooftop garden and a sports circuit. First-time buyers, young families, older residents, and fitness fans will all feel at home in this leafy, urban setting that encourages connection and an active lifestyle.




Here, you get to enjoy a car-free setting and parking right at your doorstep, a lush green garden without having to lift a spade, and the best of both worlds – city amenities and the great outdoors, all close by. There’s something for everyone: spacious city villas, smaller and larger flats, and flexible homes for anyone who wants to live a little differently.
Olympuskwartier has been shaped together with the local community, with a real focus on what matters to them – their worries and their wishes. It’s being built in a close-knit working-class neighbourhood, and from day one, residents have been involved. Communication was done in several languages and kicked off with a session with local reps. Questions and ideas about things like building height, noise and sunlight, have been incorporated in the design. And the result? A neighbourhood that reflects the diversity of the people around it. There will be social housing, mid-range rentals and flats to buy, all in different sizes to suit different stages of life.
Staying active will feel completely natural here, thanks to a layout that encourages movement. The neighbourhood’s designed with the STOMP principle in mind, giving priority to walking, taking the stairs, public transport and shared mobility, instead of cars. There’ll be a running route through the area, and the sports circuit links up with existing facilities like the swimming pool, gym, and sports centre. The rooftop garden gives you space to move and unwind, while wide pavements, bike paths, and great public transport connections make it easy to stay on the go. So, not only will you get from A to B quickly – you’ll stay healthy doing it.
What’s now just a car park will soon be a green haven, full of trees, plant beds and natural water features. The project helps tackle heat stress by adding loads of greenery at ground level and up on the rooftops. One of the buildings will even have a green roof that boosts biodiversity, soaks up rainwater, and keeps things cool in summer. The rooftop garden will be a spot to relax and connect, and the surrounding green areas will link the neighbourhood to the rest of the city.
Olympuskwartier is set to become a lively part of the city where living, healthcare and sports go hand in hand. There’ll be a GP, dentist and pharmacy on the ground floor of the building, making care easy to reach. The layout of the area encourages people to meet, move and spend time together.
Sustainability and innovation are built into the clever (parametric) design, making sure the buildings are both efficient and future-proof. With green roofs, water features and lush planting, Olympuskwartier won’t just be a healthy place to live, it’ll be one that’s genuinely nice to come home to. In short, it’s a vibrant neighbourhood where people feel at home and proud to be part of.

More info?
Call Erwin